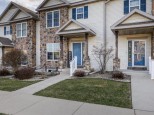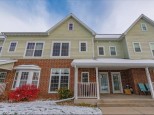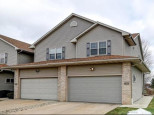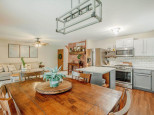WI > Dane > Sun Prairie > 3035 Rebel Drive 3035
Property Description for 3035 Rebel Drive 3035, Sun Prairie, WI 53590
Ranch style Duplex Condo. Open spacious floor plan. Large gathering Living Room with Cathedral Ceilings, Skylights and Gas Fireplace. Nice deck. A huge Chef's Kitchen with tons of cabinets, stainless steel appliances and a great Pantry. Awesome Primary Bedroom with Private Bath and large Walk in Closet plus Second Bedroom for your every need. Endless possibilities in Lower Level and has rough-in for another bath as well as exposure with nice size windows. New furnace in 2021, new roof in 2021, new water heater in 2020. This is an exceptionally beautiful condo!
- Finished Square Feet: 1,490
- Finished Above Ground Square Feet: 1,490
- Waterfront:
- Building: Crestwood Condos
- County: Dane
- Elementary School: Call School District
- Middle School: Call School District
- High School: Sun Prairw
- Property Type: Condominiums
- Estimated Age: 2003
- Parking: 2 car Garage, Attached, Opener inc
- Condo Fee: $300
- Basement: Full, Radon Mitigation System, Stubbed for Bathroom
- Style: 1/2 Duplex, Ranch
- MLS #: 1962507
- Taxes: $5,220
- Master Bedroom: 15x14
- Bedroom #2: 12x11
- Kitchen: 18x13
- Living/Grt Rm: 18x15
- Dining Room: 15x12
- Laundry:





































